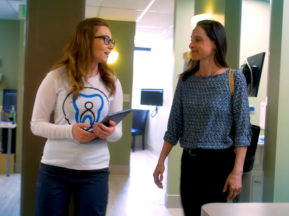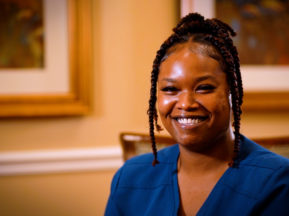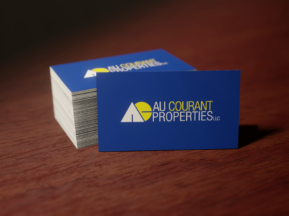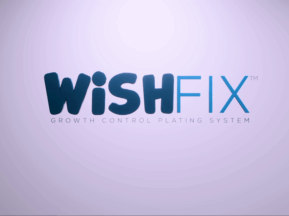As part of an internal communications initiative, I created a 3D animation walkthrough of our company’s upcoming office renovation to help generate excitement among employees while we were all working remotely. I collaborated closely with our head of facilities, translating blueprints and reference photos into a detailed 3D layout of the new space. I carefully translated the office layout, factoring in approximate wall and door heights, lighting placement, and built furniture models to scale to ensure everything felt true to life.
Office Walkthrough
The final animation gave employees a realistic, engaging preview of their future workspace and helped build momentum and connection during a time of remote work from the office.
Overall, I really enjoyed this project as I’ve always loved the concept translating a blueprint into a physical 3D space and seeing it come to life.







